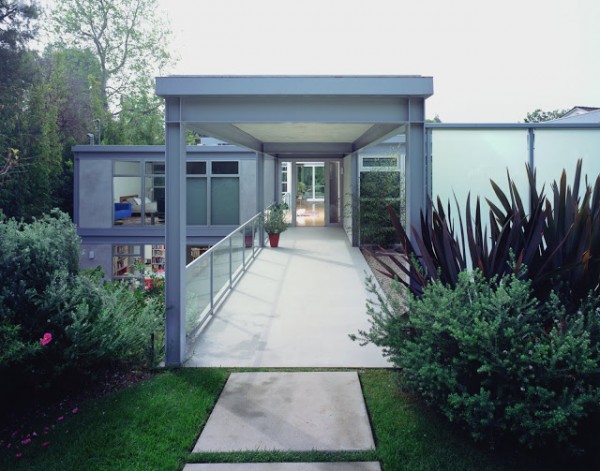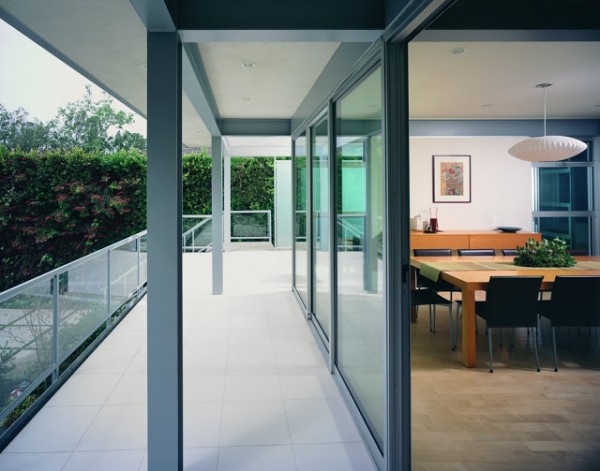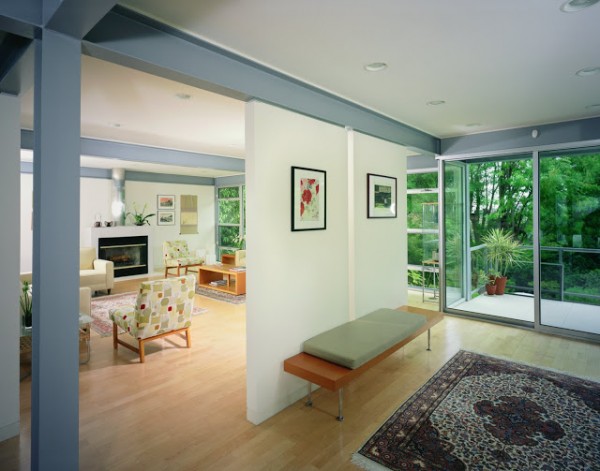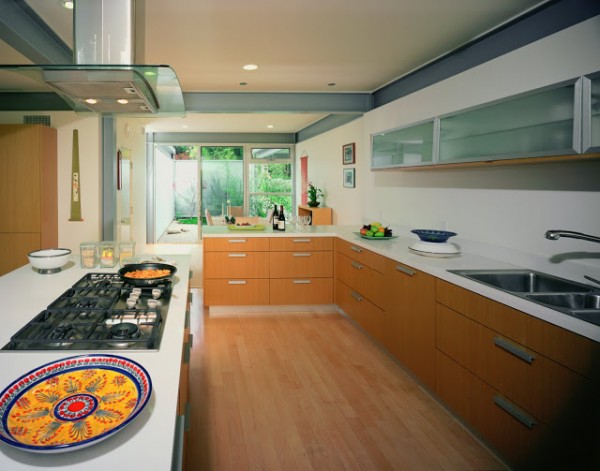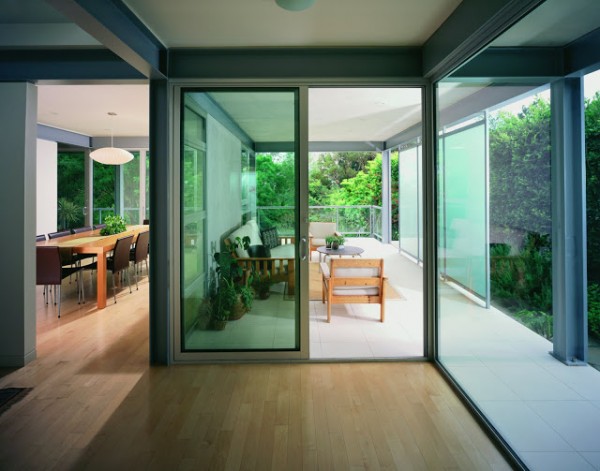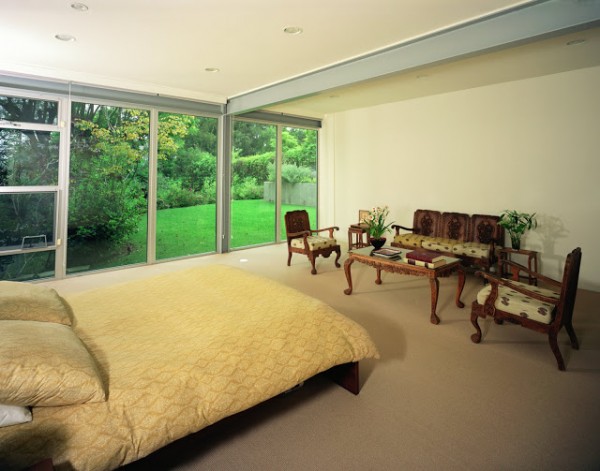New Century Modern :: James Tyler, FAIA
[id# 173]
Deasy Penner & Partners
| James Tyler, FAIA, designed this five-bedroom home to reflect the owners' devotion to the vigor of Miesian, mid-century modernism. The facade consists of massive I-beams framing a grid of glass walls. The entry foyer extends an axis from the front as if penetrating the glass walls to the rear gardens. This foyer divides the formal living room from the dining room but very soon, however, informal spaces supercede and grace the cook's kitchen, family room and breakfast area and open to the dining terrace. Two guest bedrooms with baths and two powder rooms complete the first floor.The lower level faces the mature landscape of the rear and comprises the ensuite master, two family bedrooms and bath and studio with its private terrace.Two-car garage, custom cabinetry, tree-top views. Strength combines with serenity for a very special home. |
5 bedrooms, 5 baths, 5500sf, 16500sf lot
click an image for slideshow







