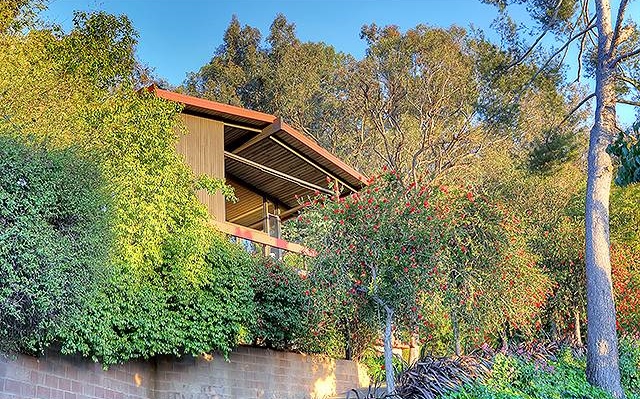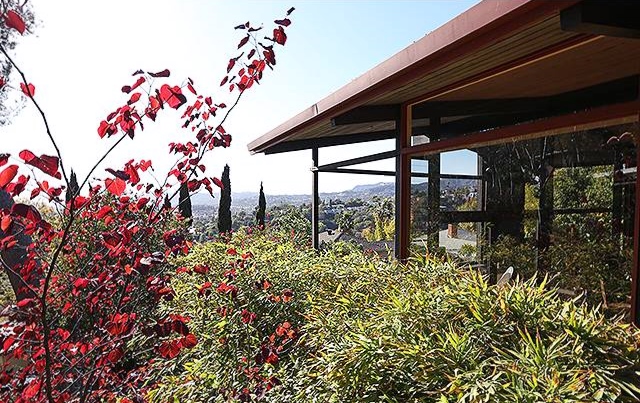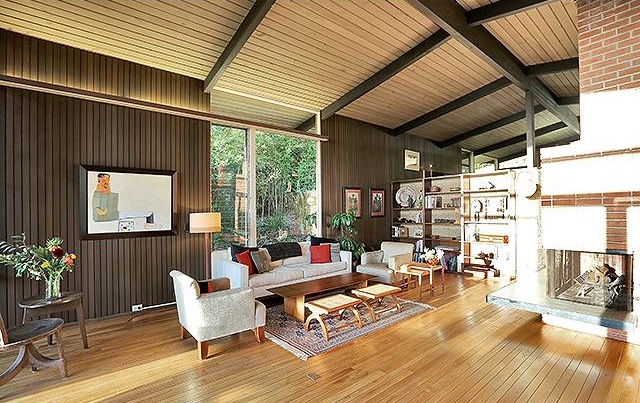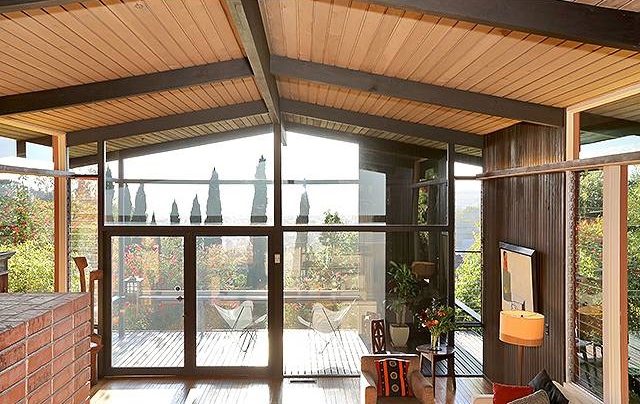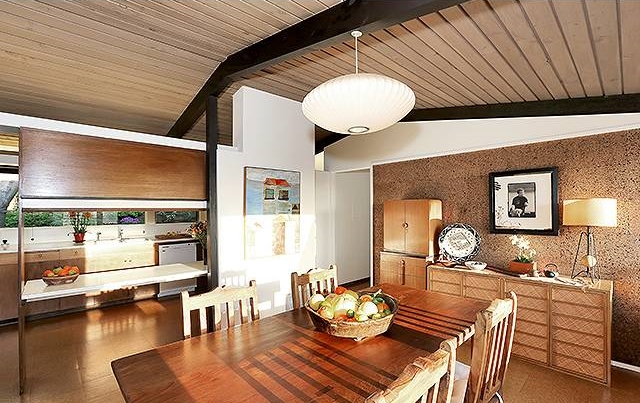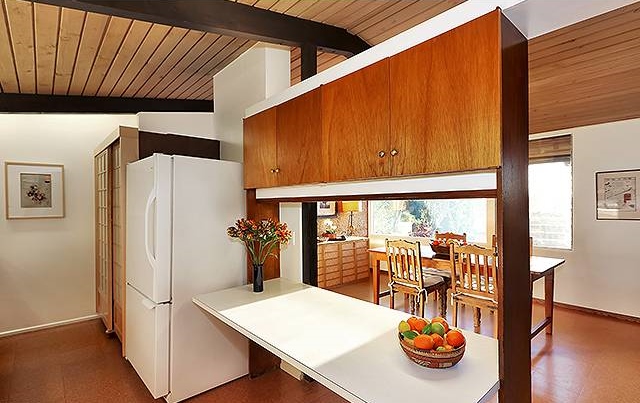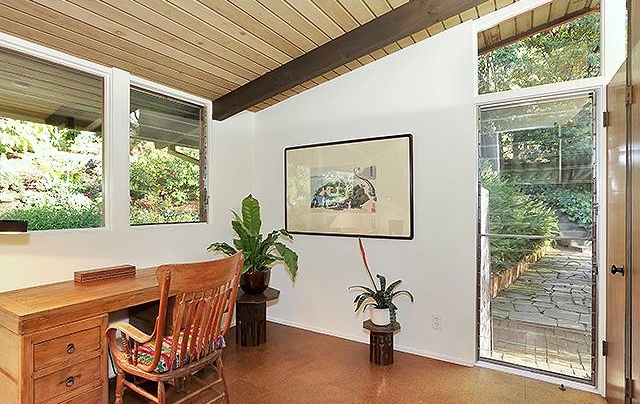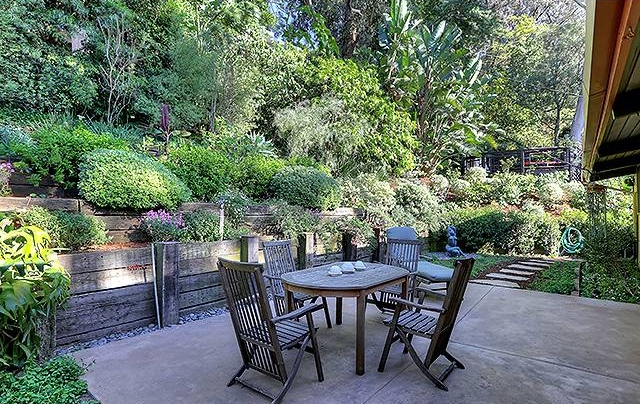Mid-Century Modern View Home :: Eugene Weston, 1957
[id# 180]
 Coldwell Banker :: Grace Gaerlan
Coldwell Banker :: Grace Gaerlan
| Agent Comments :: The Fischer residence built in 1957 by Eugene Weston III exemplifies mid-century modern post-and-beam architectural authenticity. Weston's vision is in harmony with the extraordinarily lush & serene setting, which features a ter garden, patio, & detchd promontory dck with in-ground spa. Walls of glass seamlessly integrate interior linear spaces w/exterior backdrops of panoramic vus & verdant surroundings. The hm is set far back from the st, up a pvt drvwy. With sweeping vistas out to SM, the spectacular 18,382 SF lot offers exceptional privacy & tranquility in the heart of the city. This airy 1872 SF single-level 3+2 hm feat walls of glss, an opn flrpln, hi ceil, wdn blt-in cab, cork walls, louver wndws, & George Nelson bubble lamps. Flooring of HW, cork, Corkoplast & stn tile & complement the interiors. Upgrds to this well maintained hm incld sewer, plumb, drain, rf, lndscping & irr. 2 car gar w/poss of 4 cars in drvwy. |
3 bedrooms, 2 baths, 1870sf, 18380sf lot
click an image for slideshow 


