Mid-Century Modern View Home :: William Krisel, AIA
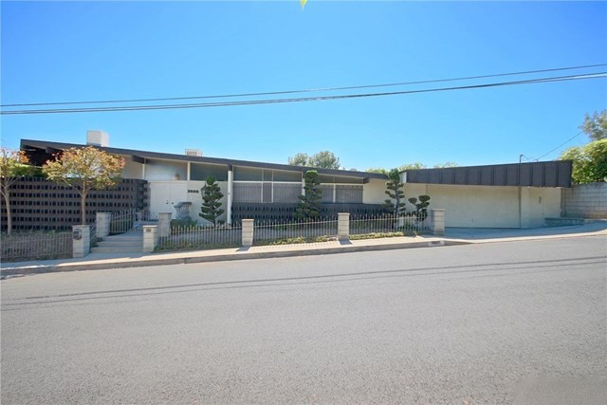
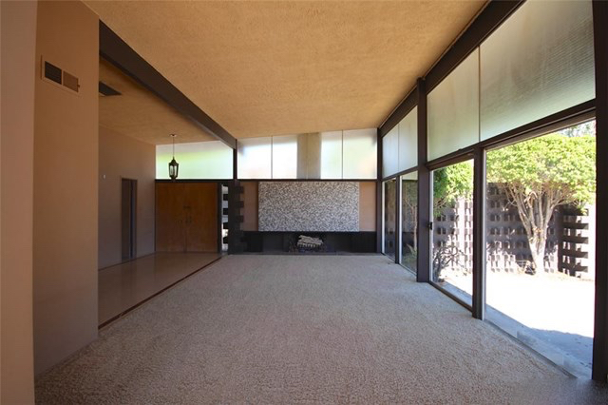
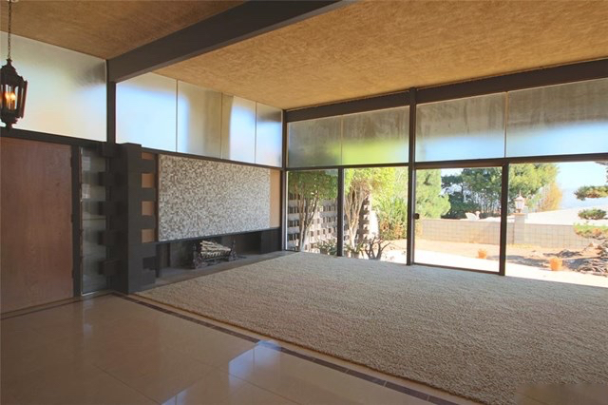
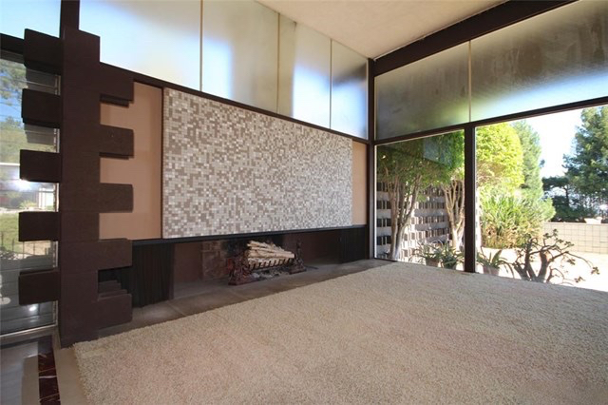
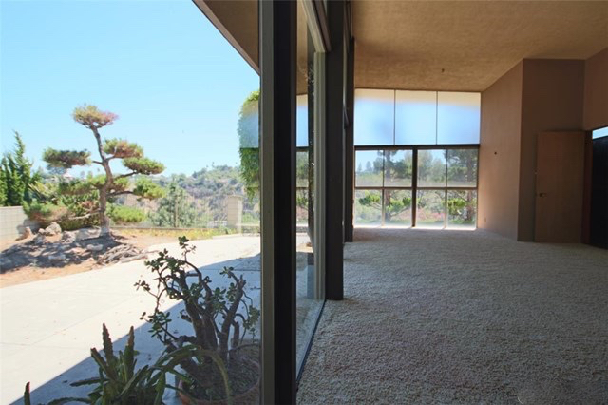
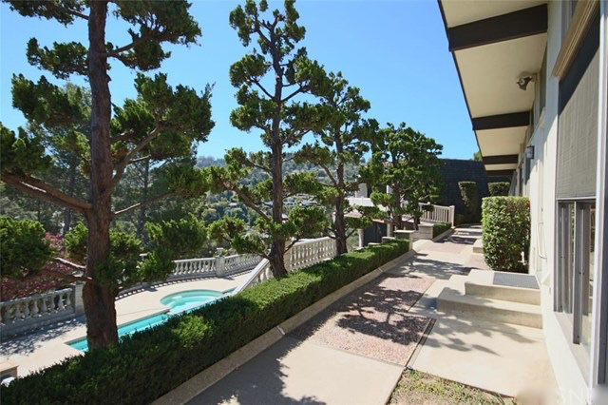
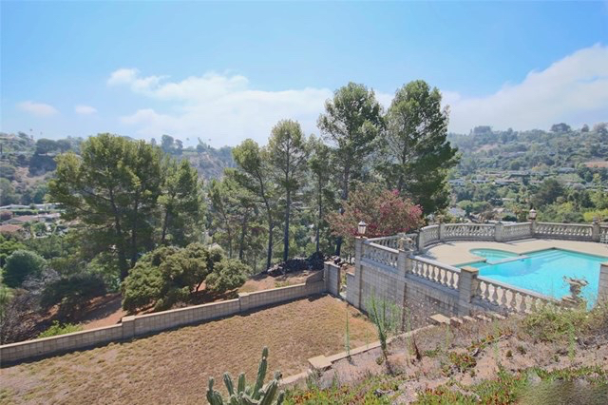
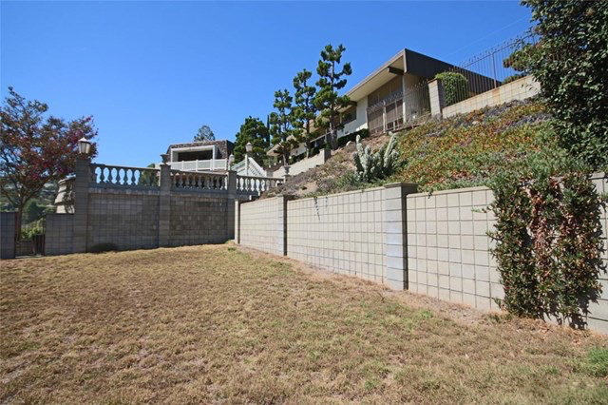
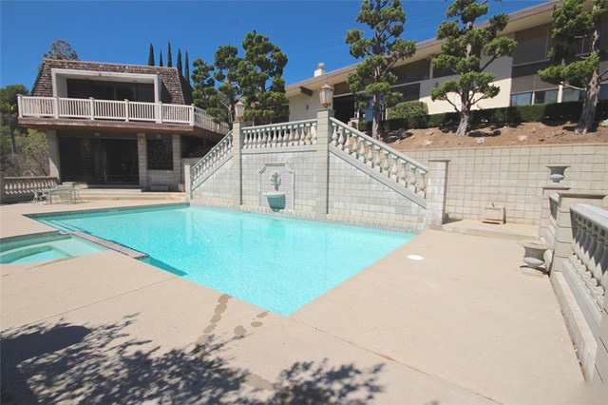
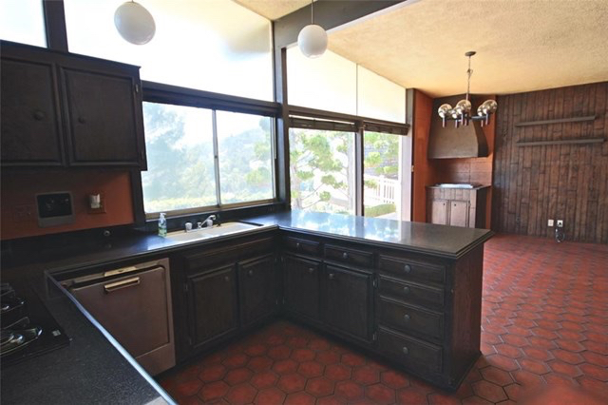
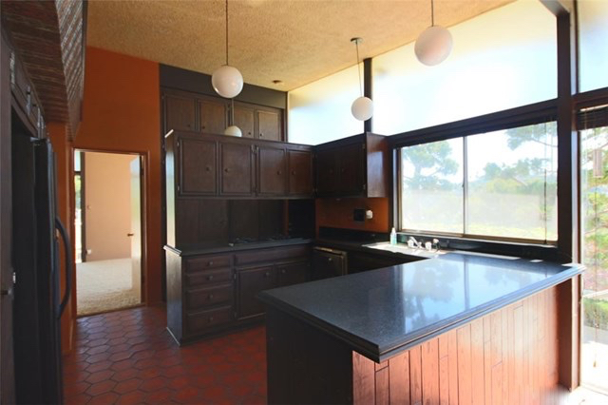
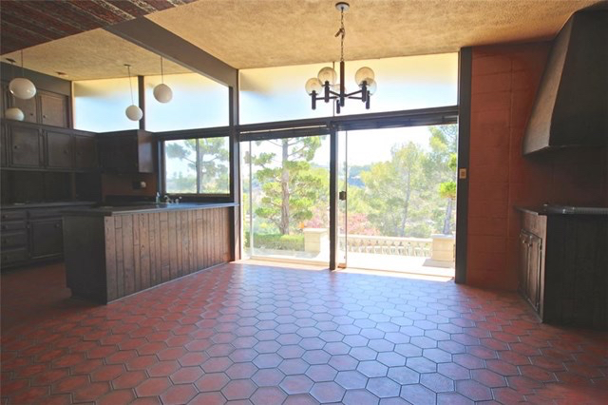
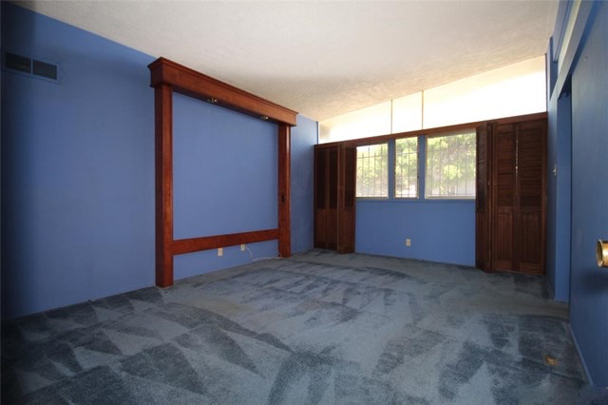
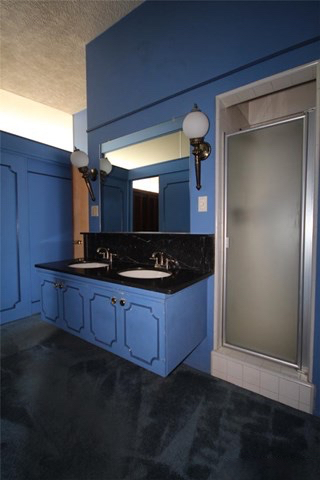
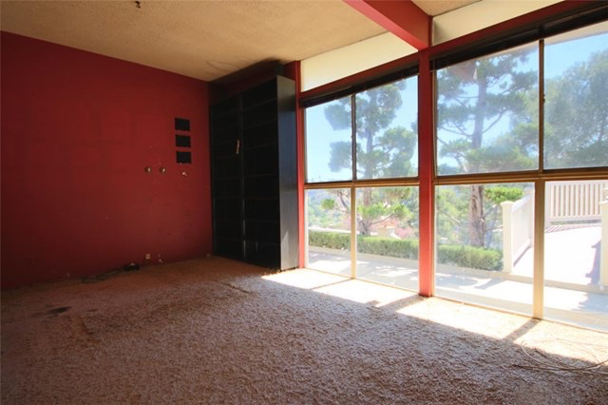
[id# 402]
John Aaroe Group
Agent Comments ::
William Krisel AIA Mid-Century Modern design located on an incredible 14,300 largely flat lot with tiers, that has a compound feel featuring a two story guest house, pool/spa, and view. This terrific example of Modern architecture is in need of a loving restoration to make it extraordinary. The main home built by Steinkamp in 1957 is an unspoiled 3+1.75 with a distinctive Butterfly Roof line, open floor plan, decorative concrete block, and walls of glass integrating indoor and outdoor living. The pool and two story recreation building with ~ bath were added in the late 70?s. The separate structure is an awesome space offering just under 1,200 square feet with views all around. There are additional flat pads surrounding the property, one originally used as a croquet field, another that houses a secluded gazebo area, and the last nicely integrated with the living room through a wall of glass. The space is amazing and unexpected from the approach in front. Some systems have been updated but there?s more to do by the next, third steward of this property. With the growing interest in Modern architecture and the establishment of the William Krisel archives at the Getty Museum any effort here should be rewarding, worth it, and admired.
3 bedrooms, 2 bathrooms, 1840sf, 14333sf lot