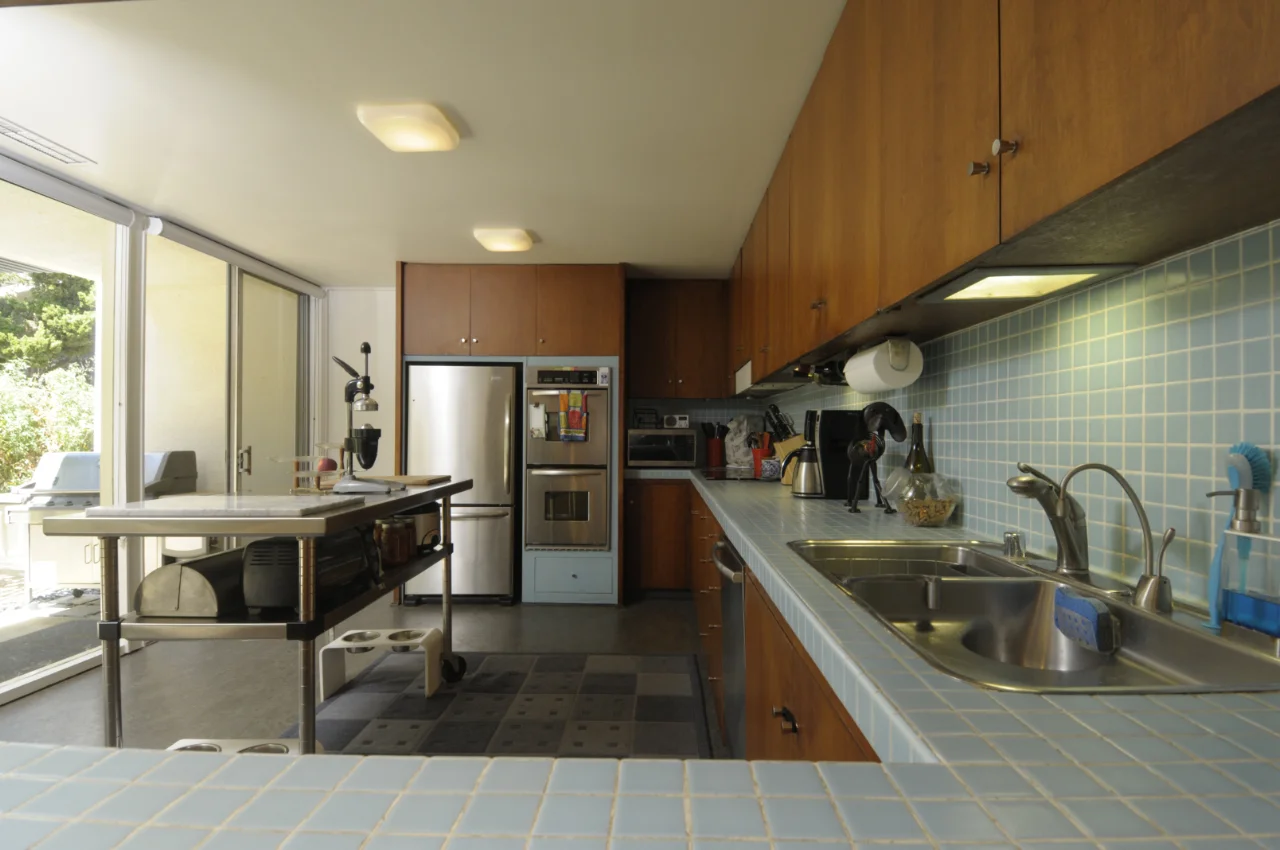
Notable Sale / Arthur Millier Jr., Architect

The Sinclair Residence, Arthur Millier Jr., Architect

On an East-facing hillside,
at the end of a private drive, the International Modern style is interpreted for tranquil, gracious family living. Over 70 feet of floor-to-ceiling glass opens each room to stunning views of the Mountains, and 2 1/2 acres of drought-tolerant native landscaping, vegetable gardens and orchards.








The spacious floor plan
houses a step-down living room with dramatic fireplace, formal dining room, 3 bedrooms, 2 of which divide into 4 through articulating walls, and 3 bathrooms, one with step down Roman soaking tub.


Quality period features,
such as walnut doors and cabinetry, George Nelson "Sculptura" tile, and Pomona tile still remain, as well as high grade copper plumbing, plaster walls & ceilings, steel sliding glass doors, and solar panels.





3 bedrooms, 3 baths, 2753sf, 114,423sf lot

Nearly 50 years later,
this home still presents a thoughtful, uncompromising, and relevant view of modern Southern California residential design.